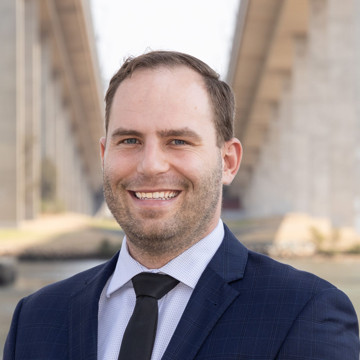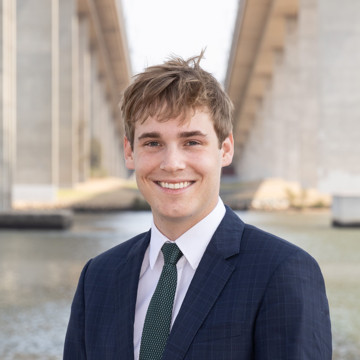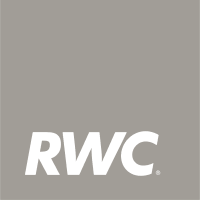2-14 Elsie Street, Burwood NSW

BURWOOD HEATLHCARE PRECINCT: FLEXIBLE TAILORED MEDICAL SPACES FOR LEASE
RWC Medical is proud to introduce Elsie Suites, a premier medical hub in Burwood designed for excellence in healthcare. This modern facility offers invaluable location and convenience, customisable spaces, state-of-the-art amenities, and secure parking, ensuring a unique and tailored environment for patients and healthcare specialists.
Highlights:
• Versatile spaces on the ground floor (~625sqm).
• Tailor-made suites across level 1 and 2 for specific practice needs (~80sqm - 1800sqm)
• Immediate occupancy available with warm shell fit-outs: equipped with durable flooring, LED lighting, and advanced air conditioning systems
• Secure basement parking, 24/7 security, and communal kitchens and other shared amenities on each floor.
• Significant elderly community and residents with private health insurance.
Location and Convenience:
• Centrally located near Burwood Train Station and Burwood Park.
• Directly opposite Westfield Burwood, 600m from Burwood Plaza, and ~1.2km from Strathfield Plaza.
•
Consulting Suites
For Lease
Land area
8,111 sqm
NLA Available
70sqm - 2,450sqm *approx
Asset class
Medical/Consulting
Available date
Q2 2025
Rental Rate
Starting from $615 P/sqm
RP/DP
DP1224887
Lot
1
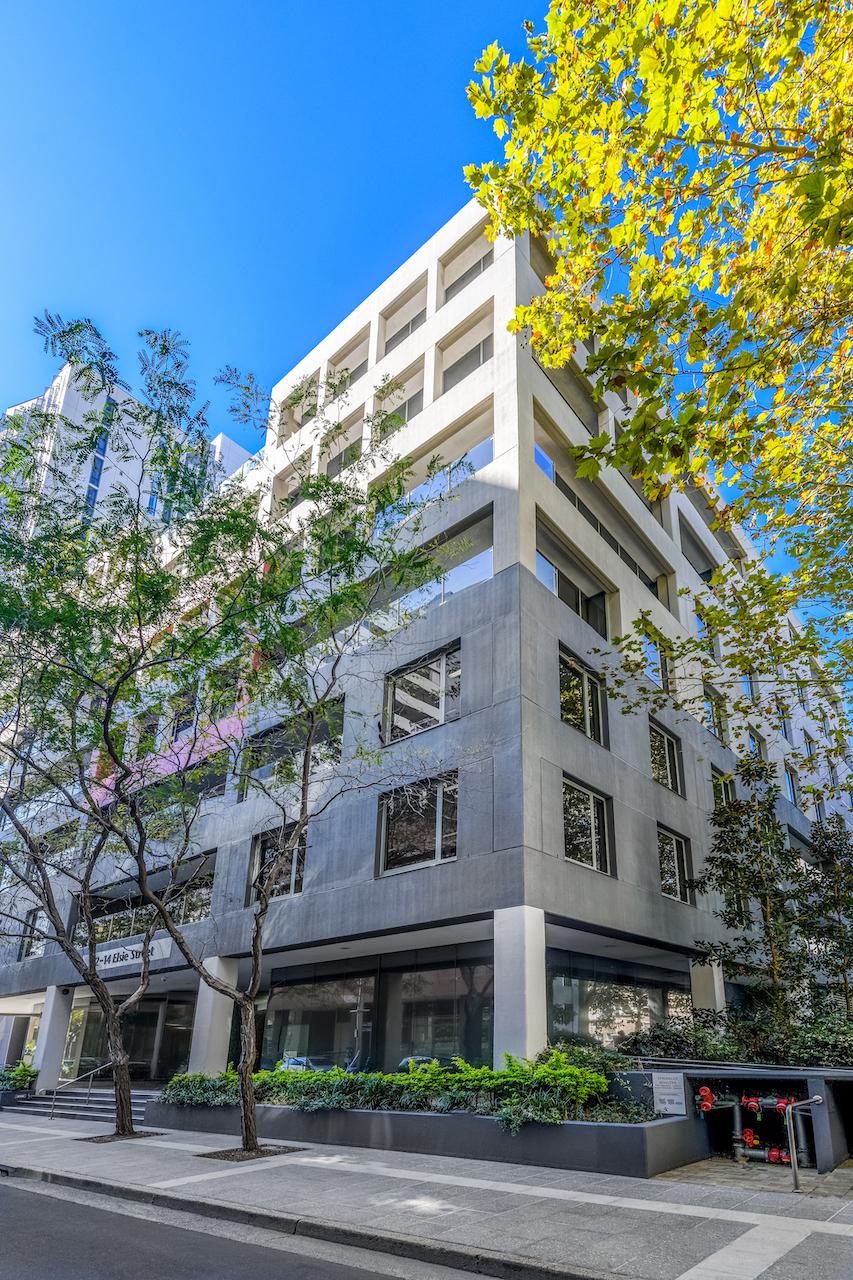
Burwood Health Precinct
Elsie Suites, part of the Burwood Healthcare Precinct, offers flexible medical spaces designed for healthcare excellence. Located near Burwood Train Station and major shopping centers, this facility provides tailor-made suites equipped with modern amenities, secure parking, and easy access to local healthcare facilities. With a significant local elderly population and many residents having private health insurance, Elsie Suites presents an ideal opportunity for healthcare professionals to establish a practice in a thriving community.
Gallery
Consulting Suites Available

Consulting suite 2
Building Area 80 sqm
Availalbe for Lease

Consulting Suite 3
Building Area 150 sqm
Availalbe for Lease
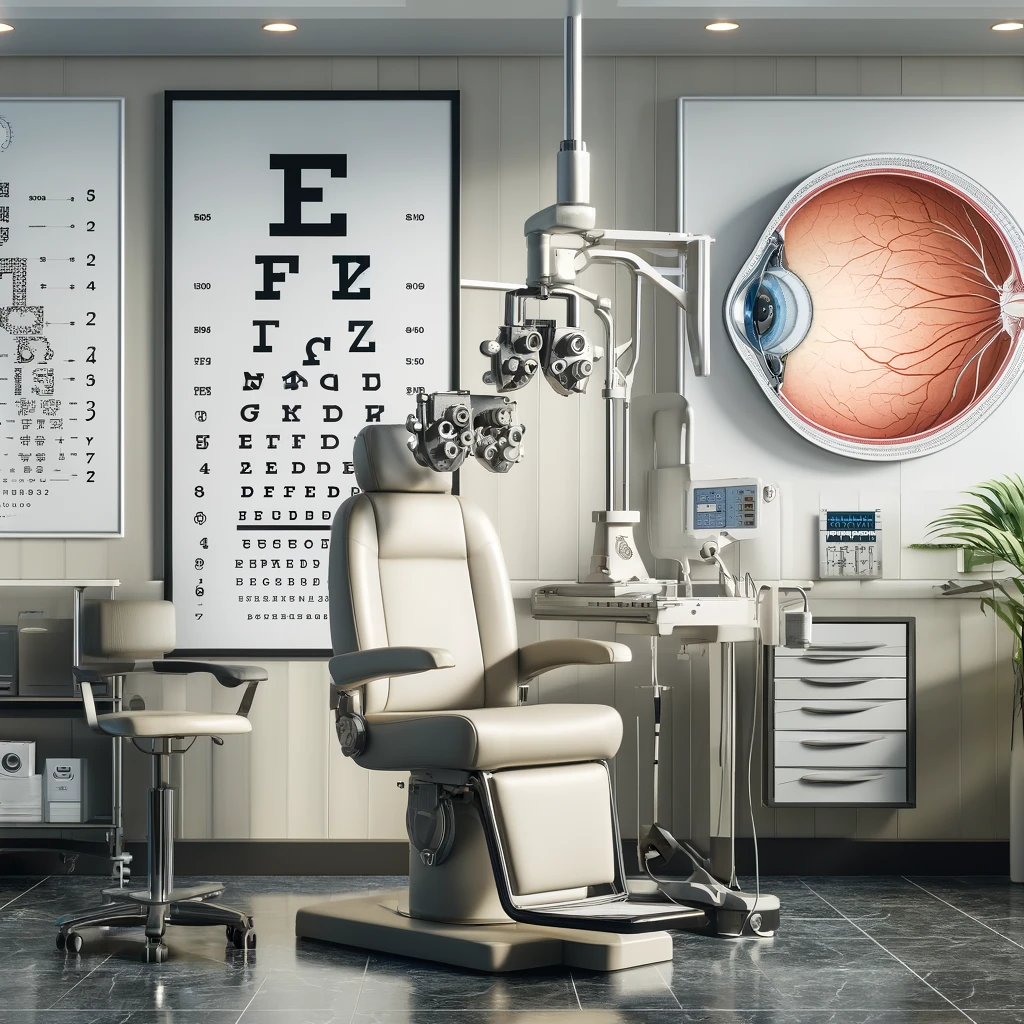
Consulting Suite 5
Building Area 400 sqm
Availalbe for Lease
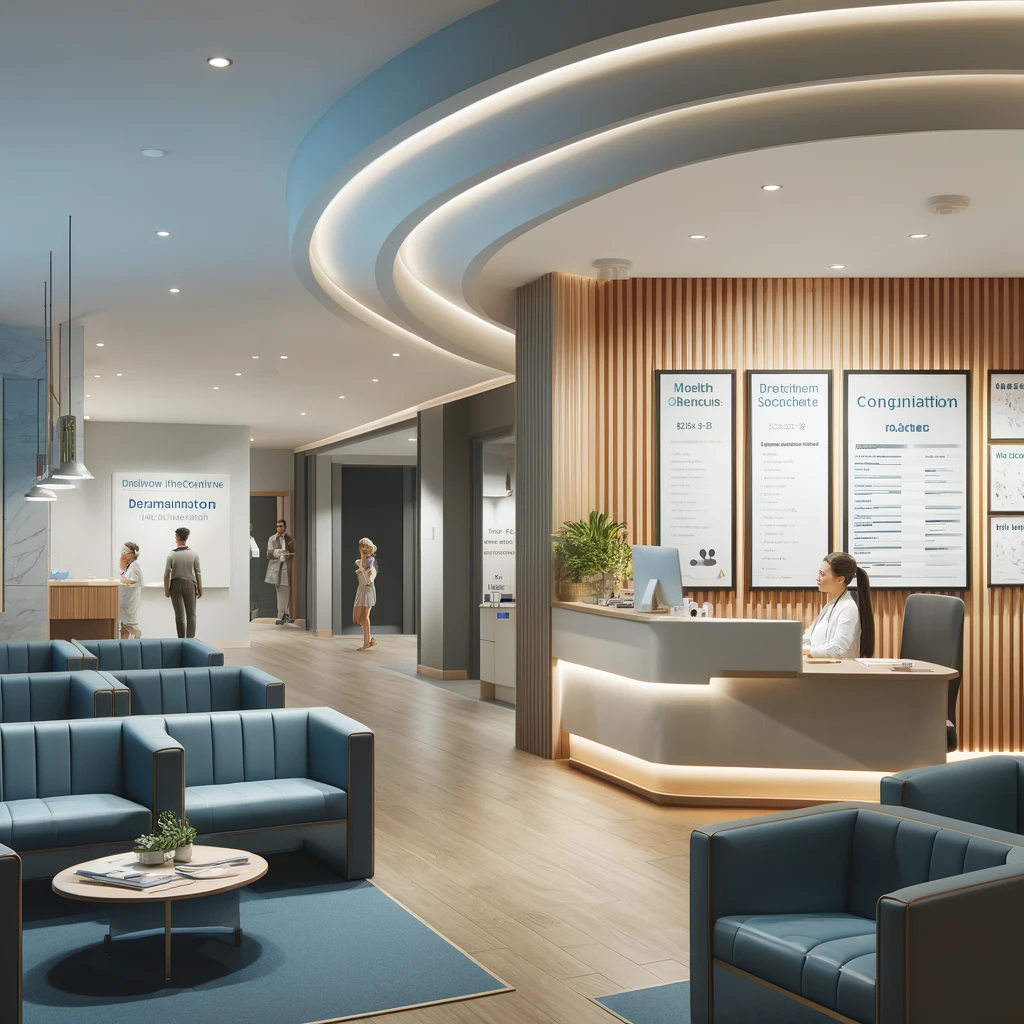
Ground Floor Suite 1A + 1B
Building Area 687 sqm
Availalbe for Lease
Location
Contact Form
